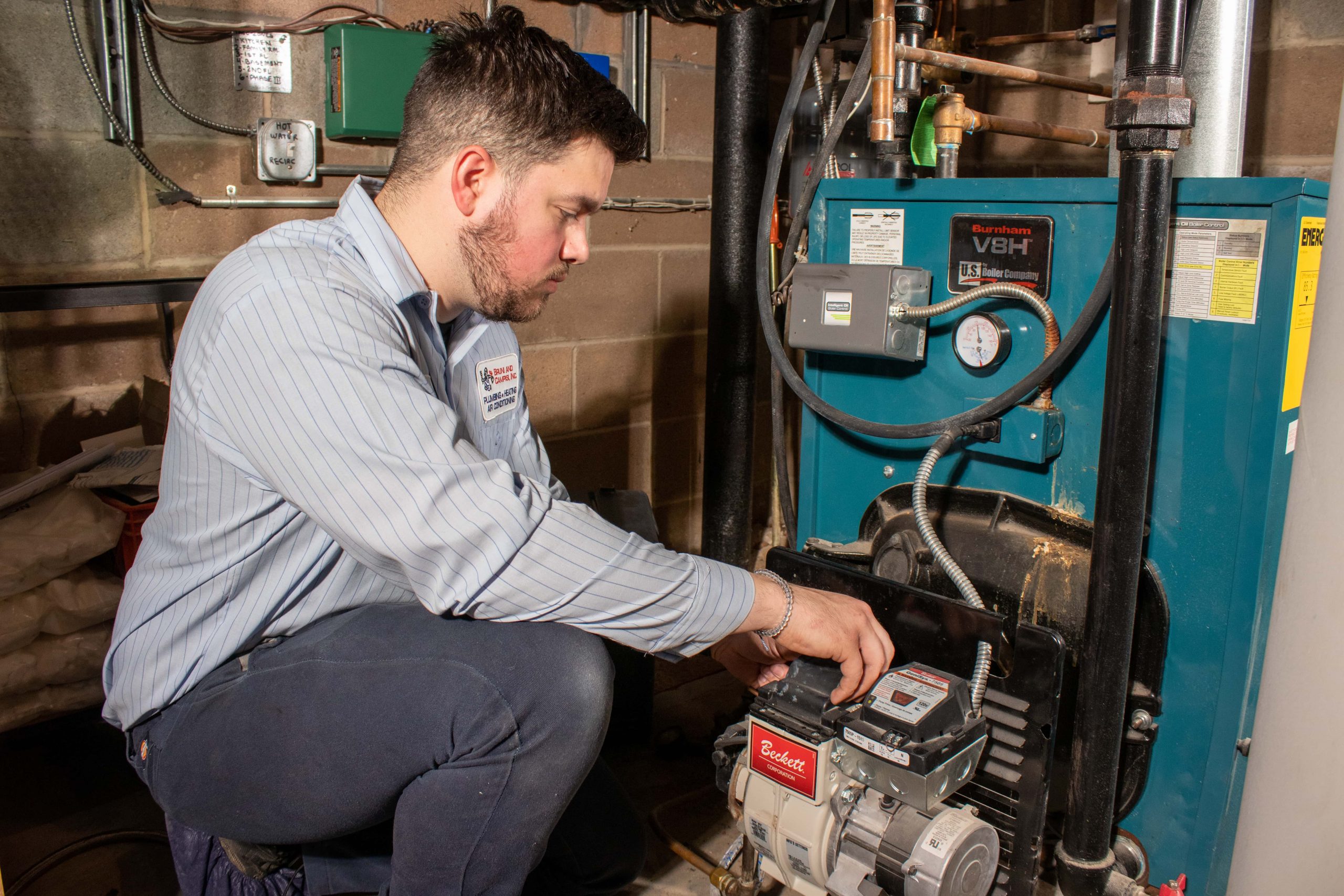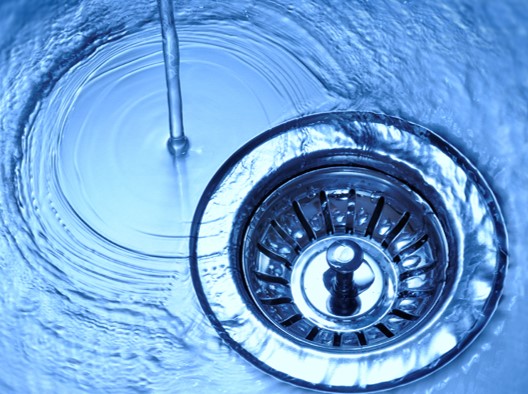Advantages
Why Choose Us
662c38c9e507b
 HVAC Services
HVAC Services

662c38c9e5e86
 Plumbing Services
Plumbing Services

 HVAC Services
HVAC Services

 Plumbing Services
Plumbing Services

Westchester Plg Lic #179: H.I.C. Lic.WC-0385-H87: CT Plg Lic#204560: HVAC Lic #385574:
Putnam Plg Lic #3453: Putnam HVAC Lic #3454: Rockland P-20011
© Copyright 2024 All Rights Reserved | Privacy Policy | Sitemap | Terms & conditions